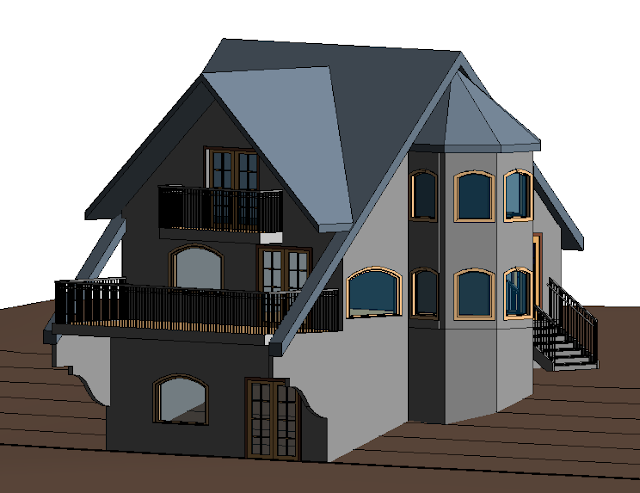 |
| The project was to replicate another building in Revit. I chose to replicate this building. |
I enjoyed a few things how the rendering came out. I was able to get creative feedback from my colleagues, and I was able to design the home how I wanted. This is how it started out before I made the modifications.
The modifications can be seen in the following rendering without the landscaping.
I refashion many things from the original design. A cantilever is given for the second floor. The third floor was really removed for a more high roof cabin feel. The
design is a little fantastical because the windows separate the top structure for the bottom floor. The windows let's people enjoy the view from all areas of the living room.





No comments:
Post a Comment